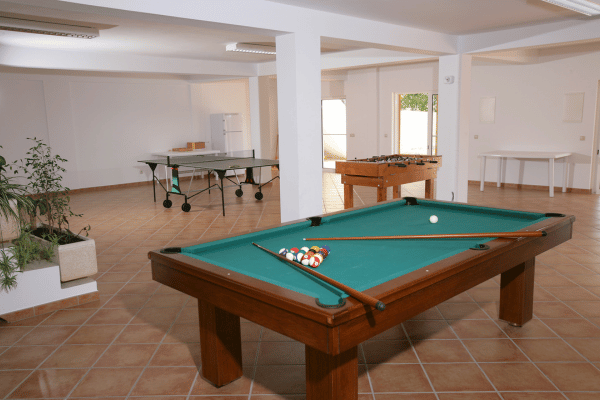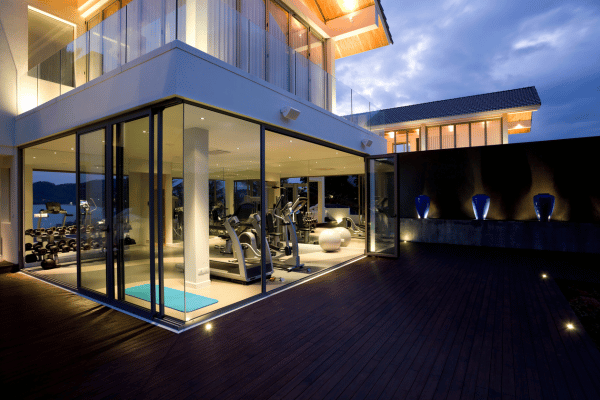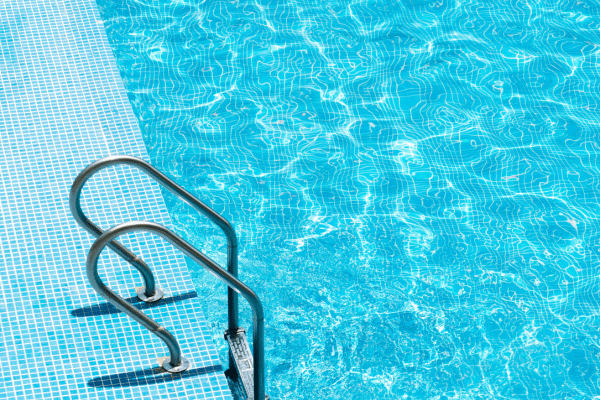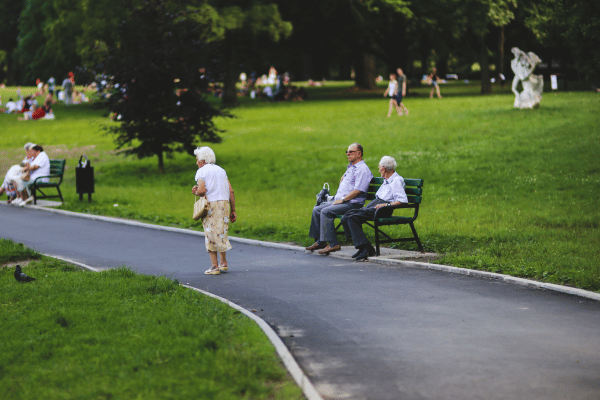Talreja Westar Wakad
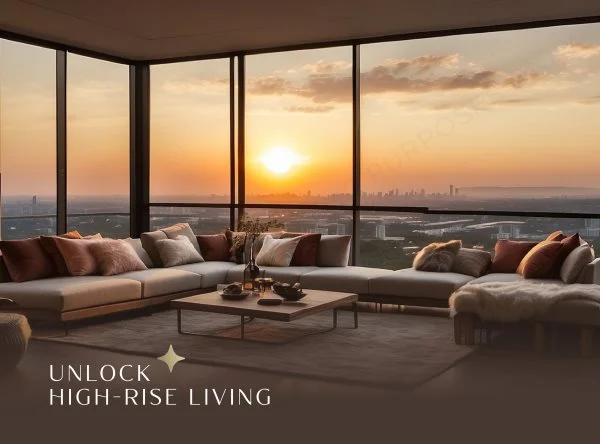

overview
at Bhujbal Chowk, Wakad
Talreja Westar by Talreja Group is an upcoming residential development spread across a 1.5-acre land parcel in the thriving locality of Wakad, Pune. Located just 210 meters from the Mumbai–Pune Highway and 1.4 km from Phoenix Mall of the Millennium, the project offers excellent connectivity and urban convenience. The development features two towers with a configuration of 2B+G+3P+32 floors, housing spacious 3BHK and 4BHK premium residences.
The 3BHK apartments come with a carpet area of 1150 sq. ft., while the 4BHK units measure 1725 sq. ft. Each floor will include 6 flats, 2 lifts, and 2 staircases for ease of access and safety. Internal specifications include vitrified flooring, granite kitchens, video door phones, digital locks, solar heaters, and earthquake-resistant RCC structures.
Residents will enjoy over 30 external amenities such as a swimming pool, multipurpose court, clubhouse, gymnasium, and children’s play area. The project offers ample parking options with basement, ground, and podium facilities.
Possession is targeted for December 2026, with RERA completion by June 2027. Monthly maintenance charges are ₹4,600 for 3BHK and ₹7,000 for 4BHK units. Talreja Westar has received positive feedback from site visitors, with an average review rating of 4 out of 5.
3 & 4 BHK Apartments
₹ 1.40 CR * Onwards
1150 to 1725 Sq.ft.
Bhujbal Chowk, Wakad
Downloads
Brochure
Floor Plan
Site Map
Talreja Westar Configurations
3 BHK
4 BHK
Amenities of Westar Wakad
Plans
Westar by Talreja Group Connectivity
Strategic Connectivity
Located near Bhumkar Chowk with quick access to Mumbai-Pune Highway, Hinjewadi, and key routes across West Pune.
IT Hubs
Close to major tech parks and IT hubs like Hinjewadi Phase 1, making daily commutes easier for professionals.
Schools & Institutes
Reputed schools and educational institutions like Euro School and Indira Institute are within a short driving distance from the project.
Entertainment
Enjoy weekend outings with Phoenix Mall, restaurants, and multiplexes just minutes away from your doorstep.
About Talreja Westar Wakad
Located just off the Mumbai–Pune Highway near Bhumkar Chowk, Talreja Westar ensures excellent connectivity to Hinjewadi IT Park, Baner, Balewadi, and Aundh. Families benefit from proximity to leading schools, institutes, shopping centers like Phoenix Mall, and essential services.
The project offers more than 30 curated amenities, including a swimming pool, gym, multipurpose court, children’s play area, and clubhouse. Internal specifications such as vitrified tiles, granite kitchens, and solar heating reflect attention to both function and style.
With basement, ground, and podium parking options, safety and convenience are prioritized. The project is RERA registered, with expected possession by December 2026 and full completion by June 2027.
Frequently Asked Questions
Got any Questions?
Connect With Us Now
Reach out to our team for any inquiries or support. We’re here to assist with your real estate properties needs, whether it’s finding your dream property, or answering your questions. Let’s make your finding propery journey smooth and successful. Your connection matters to us!
I’m Interested
Have questions or need assistance? Fill out the form or request a callback, and we’ll connect with you promptly!



